LLOYD Rentals
RENTALS
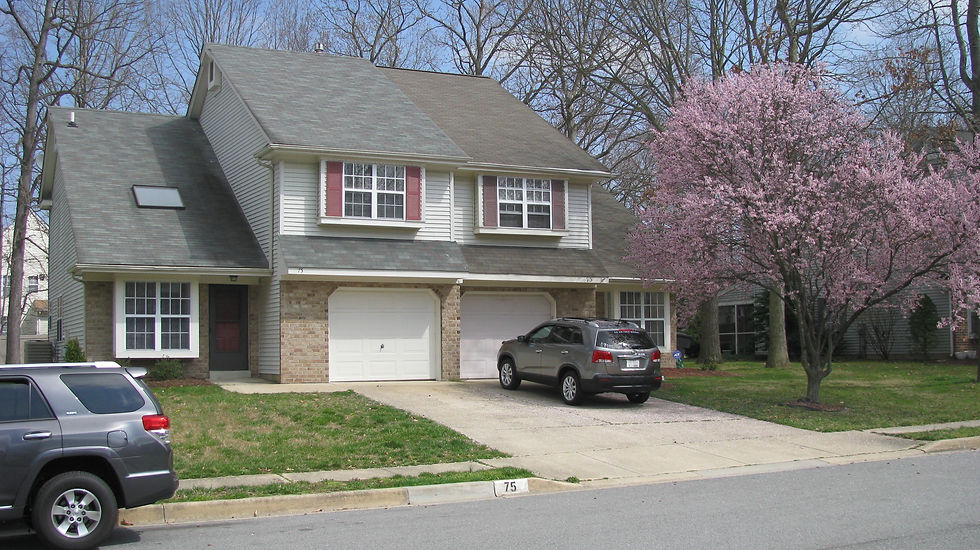

Large Deep Closet Under Steps-Family Room Upper Right, Kitchen Straight Ahead
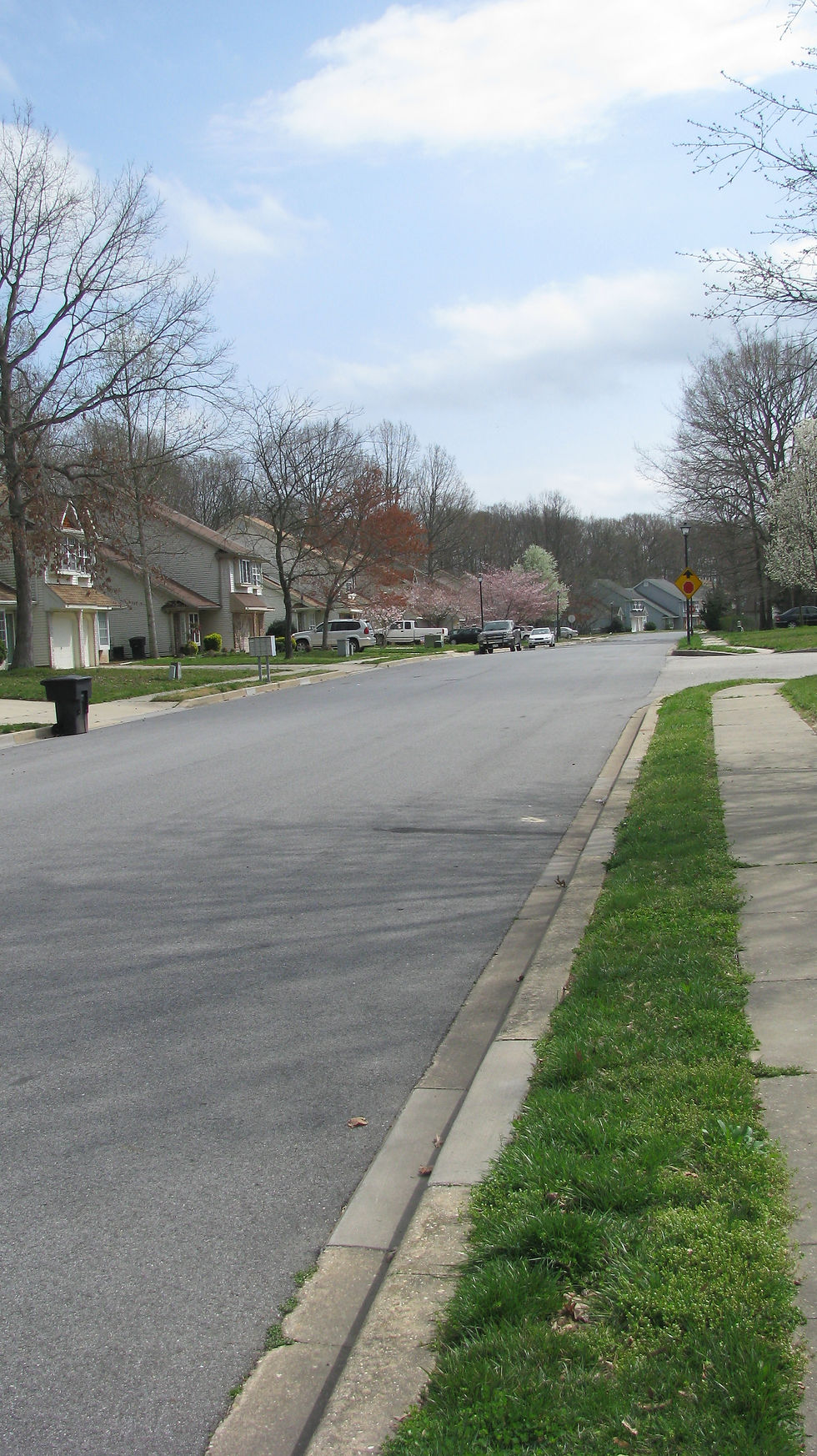

NOT AVAILABLE
NOT AVAILABLE
75 Stoney Drive, Dover
Heatherfield
DUPLEX COMMUNITY
Built 1985
Rennovated 2007
Location: Rt 8, West side of Dover Go to Prospective Tenant Tab for Remtal Google Maps
1850 Sq Ft
3 BR, 2.5 BA, Great Room, FR, Kitchen, Laundry Room, Garage, Floored Attic, Lg Patio, fireplace in FR, skylights in Great Room and FR, cathedral ceiling in Great Room and part of FR, all appliances, blinds, smaller community with low traffic and mature trees, Fence between neighboring duplex and single family home in back
To view property pictures Click on < > -or- for larger pictures Click on photo, then < > arrows.
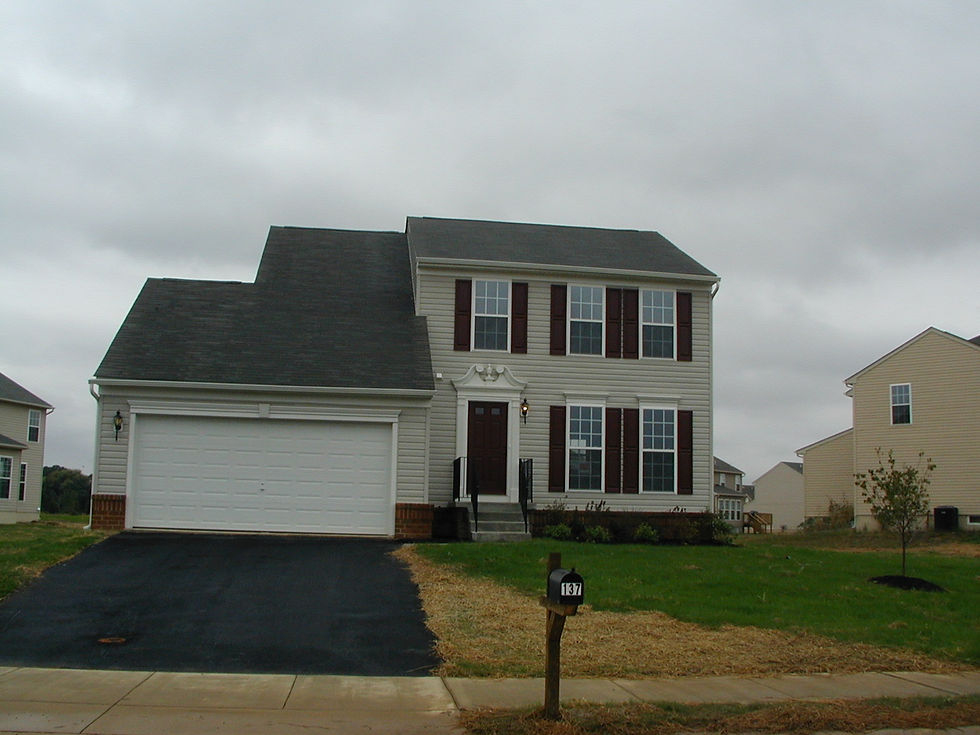
Quiet, Low Traffic Street Southall Court approx 20 homes Southwest corner of community

Family Room bank of 3 Tall windows Deck off sliding glass doors (not pictured) Fenced in area off deck (not pictured) Mid Right Hallway to Front Door/Garage/Half Bath and Coat Closet Upper Right Dining Room/Living Room
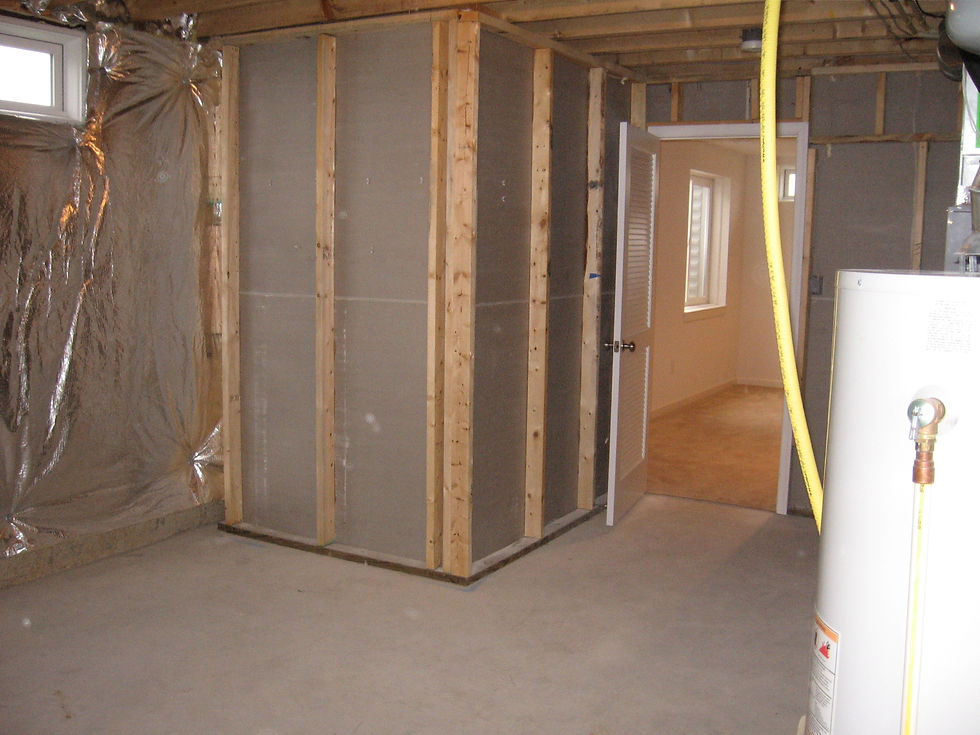
Concrete Wall Covered with Insulation Furnace and Hot Water Heater Upper Right Additional Storage Area

Quiet, Low Traffic Street Southall Court approx 20 homes Southwest corner of community
NOT AVAILABLE
NOT AVAILABLE
137 Southall Court, Smyrna
Twin Willows
SINGLE FAMILY HOME COMMUNITY
4 BR, 3.5 BA
Built 2008 Ryan Home
Location: Rt 13 Across from Garrison's Lake Golf Course Go to Prospective Tenant Tab for Rental Google Maps
2388 Sq Ft
4 BR, 3.5 BA, Family Room, Eat-in Kitchen, DR/LR, Master Suite, Deck and Partial Fenced Yard (added), Deep Garage, Finished Basement with 4 x 4 and two 1 x 3 windows, full bath and Storage Area, Low Traffic Street with 20 homes, all appliances, blinds
To view property pictures Click on < > -or- for larger pictures Click on photo, then < > arrows.

424 Worchester Drive Rental 424/431/433 rentals all have same floorplan. 433/431 are on curved outer lot, so more space between duplexes and yard connects to community field, mid-distant pond view from patio. 433 has fence separating homes with duplex. 424 has fence separating yard from neighboring duplex.

Mid Left-Half Bath Mid Right-Deep Coat Closet under stairs Straight Back Kitchen, Great Room, Dining Area Upstairs: Master Suite Upper Right, 2 spare bedrooms, full bath and linen closet upper left
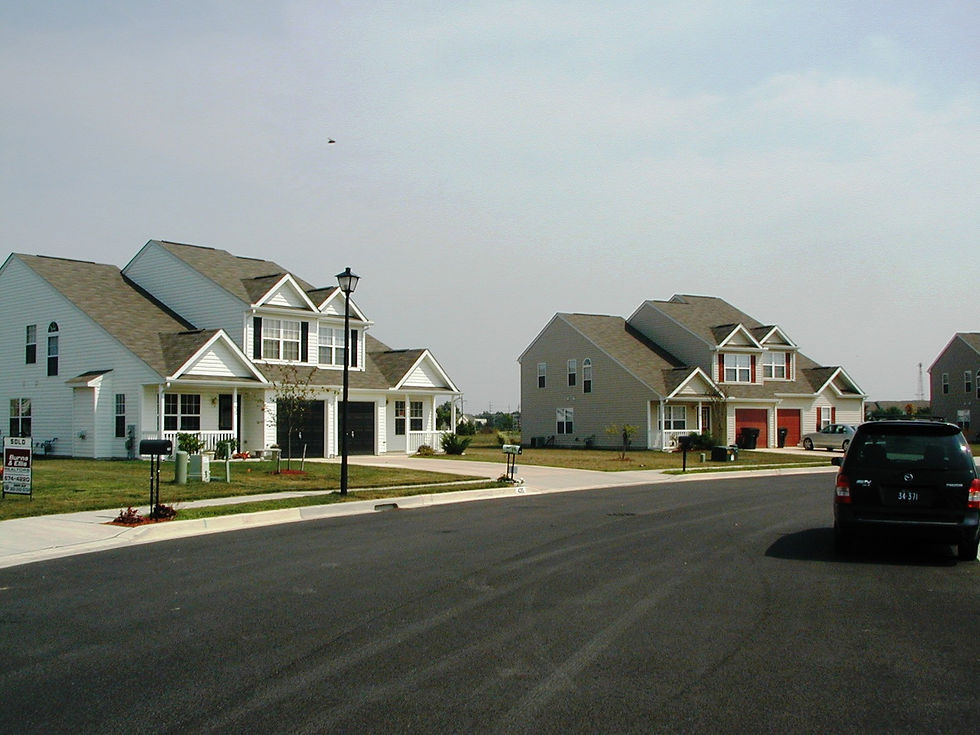
1st Building right side of duplex--433 Worchester Dr rental (White/Black) 2nd Building left side of duplex--431 Worchester Dr rental (Tan/Red)

424 Worchester Drive Rental 424/431/433 rentals all have same floorplan. 433/431 are on curved outer lot, so more space between duplexes and yard connects to community field, mid-distant pond view from patio. 433 has fence separating homes with duplex. 424 has fence separating yard from neighboring duplex.
NOT AVAILABLE
433 Worchester Drive rental is pictured above right - all Worchester Drive homes have similar styling and floorplan. 431 Worchester Drive is directly to the right of above duplex building. 424 is a few doors down on the right. 424 & 431 are not available.
NOT AVAILABLE
424/431/433 Worchester Drive, Dover
Village of Westover
TOWNHOME, DUPLEX AND SINGLE FAMILY HOME COMMUNITY
Built 2007
Location: Hazelettville Road nr General Foods and Schutte Park Go to Prospective Tenant Tab for Rental Google Maps
1650 Sq Ft
3 BR, 2.5 BA, LR, Great Room, Dining Area, Kitchen, Master Suite, Laundry Closet, Garage, Curved Lots back up to Community Field (431/433), Single family homes across street, low traffic street with about 20 homes, Fence between neighboring duplex (433/424)
To view property pictures Click on < > -or- for larger pictures Click on photo, then < > arrows.
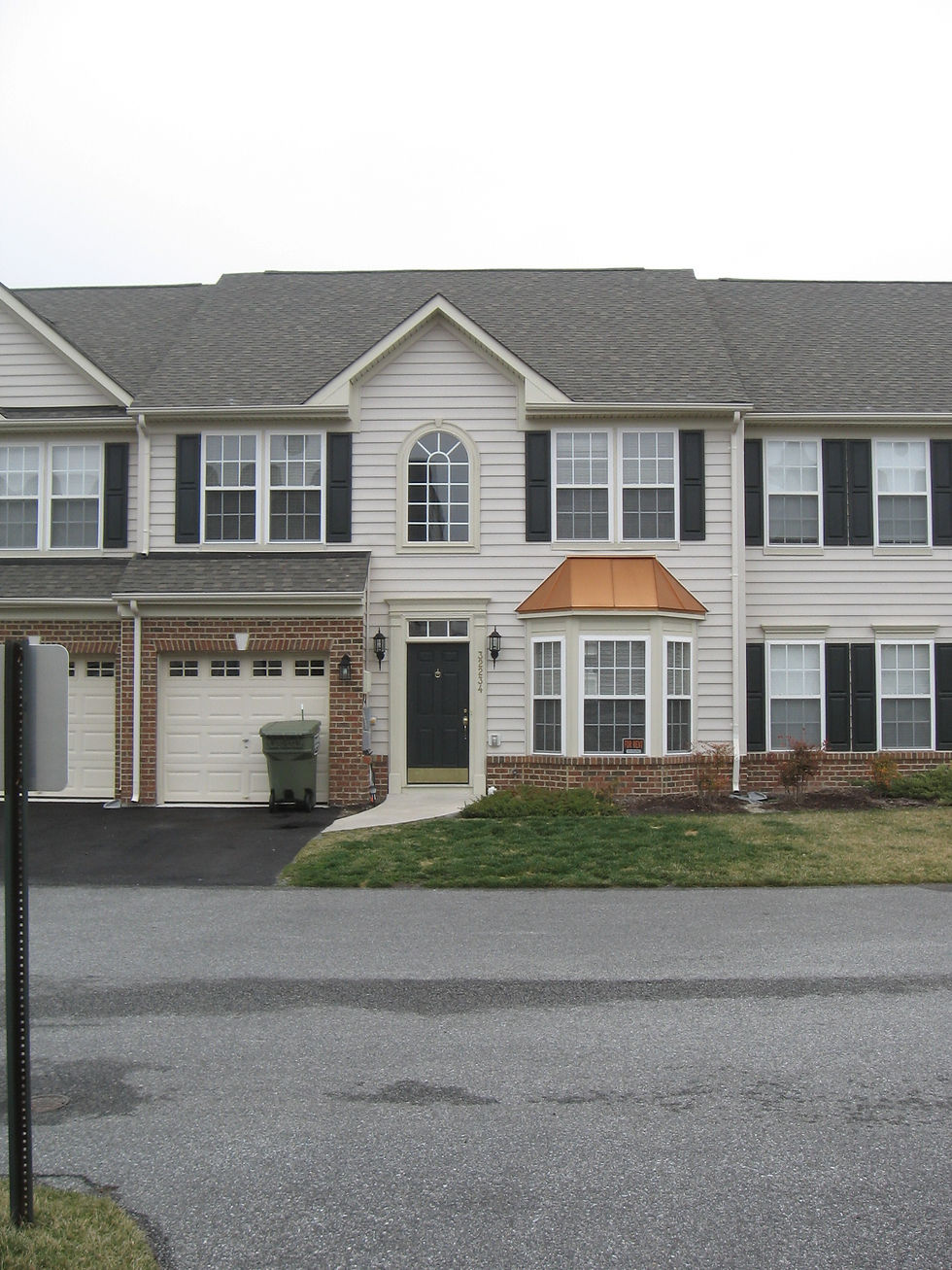
Across Street is overflow parking of 4 extra spots, to the left at end of building, in front of mailboxes is 4 more extra parking spots
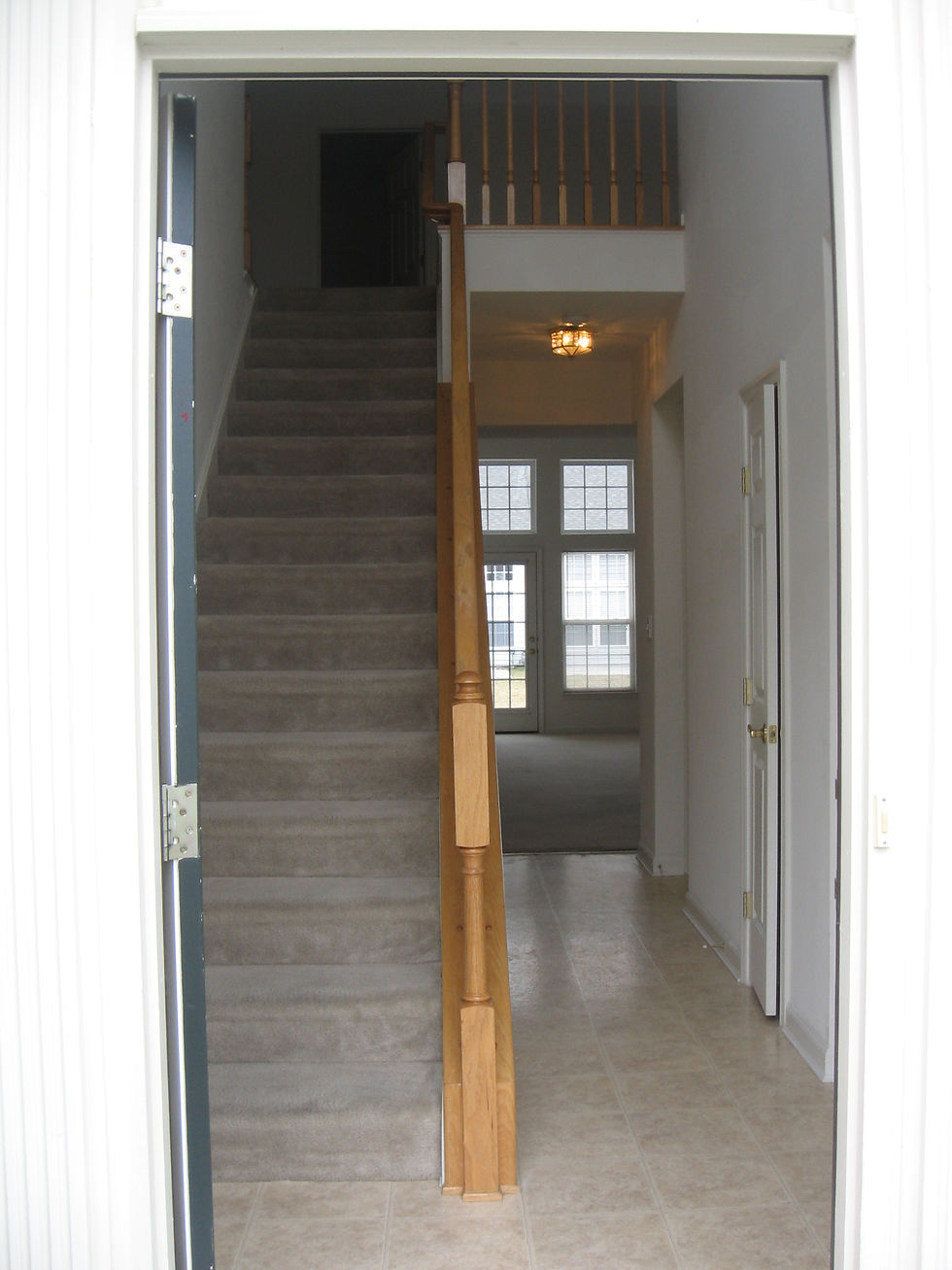
Left is garage house door, Right is kitchen which has two entrances, down hallway on right is coat closet and second entrance to kitchen, down hallway on left is half bath. Straight ahead is great room and down on left is outcove with laundry closet and entrance to Master Suite. Out French Door is large patio with privacy wall on both sides.
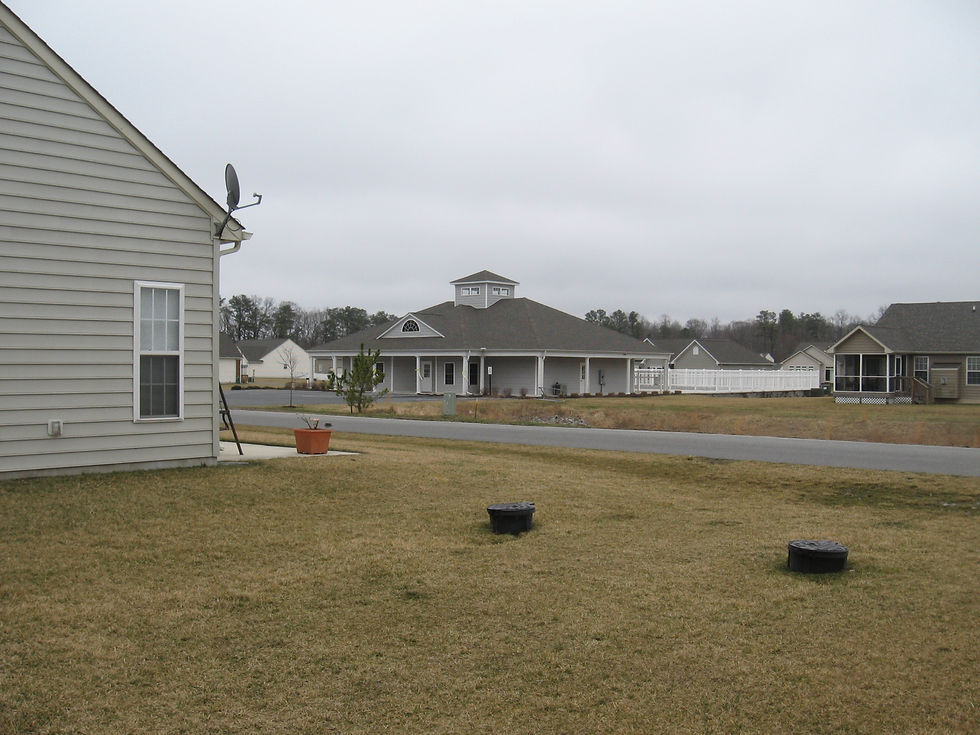
Clubhouse/Pool...walk out front door between 2 townhouse buildings across street and to the left is Clubhouse and Pool

Across Street is overflow parking of 4 extra spots, to the left at end of building, in front of mailboxes is 4 more extra parking spots
NOT AVAILABLE
NOT AVAILABLE
32234 Pelican Court, Millsboro
Bayshore
TOWNHOME AND SINGLE FAMILY HOME COMMUNITY
Built 2007 Ryan Home
Location: Long Neck Road off Rt. 24 Go to Prospective Tenant Tab for Rental Google Maps
2100 Sq Ft
3 BR, 2.5 BA
1st Floor: Great Room, Eat In Kitchen, 1st Floor Master, Laundry Closet, Double bank of windows in Great Room and 2 story ceiling, Lg Patio, Garage, Coat Closet, Entranceway with Staircase and Lg Window
2nd Floor: FR, Storage/Utility Room, 2 Bedrooms, 1 Full Bath, Balcony over downstairs Great Room
Extras: Community Pool, Exercise Facility and Clubhouse, near Long Neck Road public state boat ramp at Massey's Ditch close to ocean, Rehoboth and Indian River Bays.
To view property pictures Click on < > -or- for larger pictures Click on photo, then < > arrows.